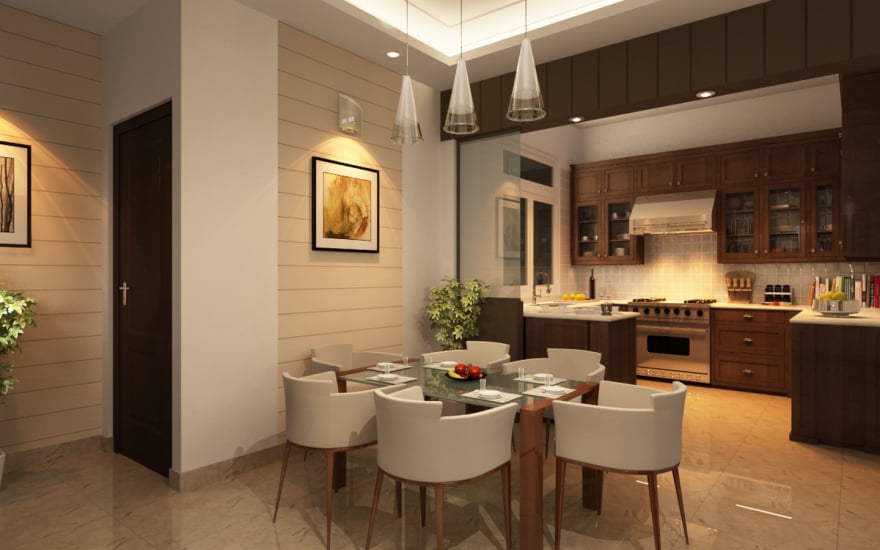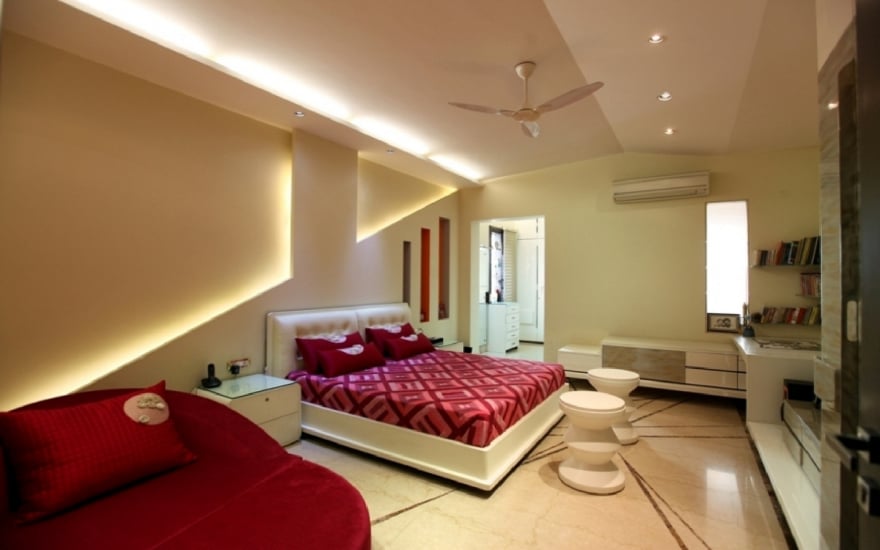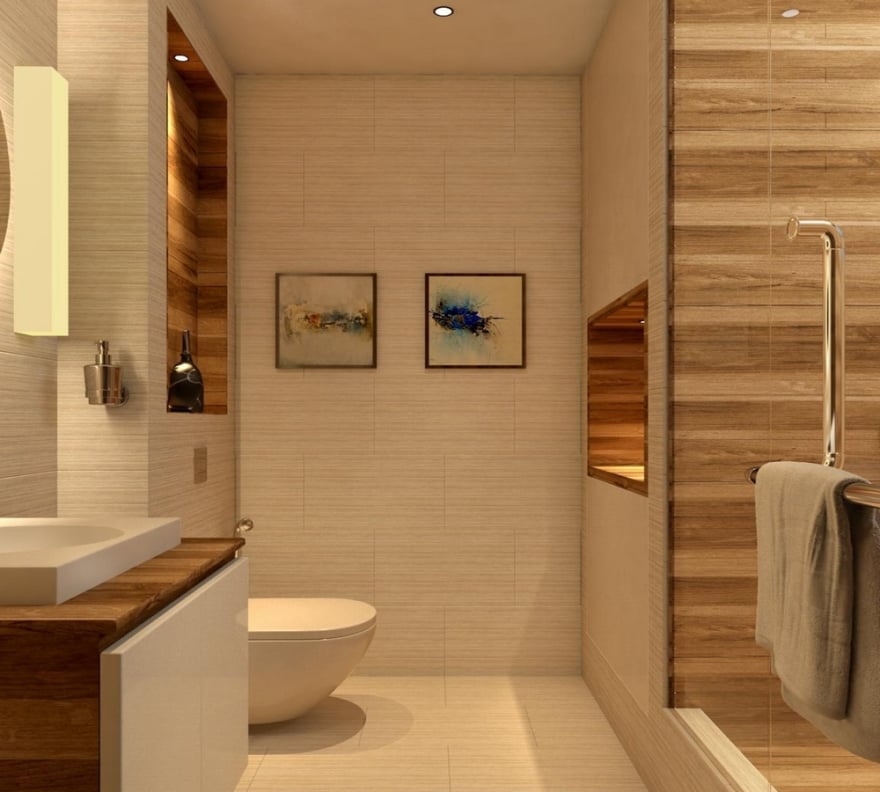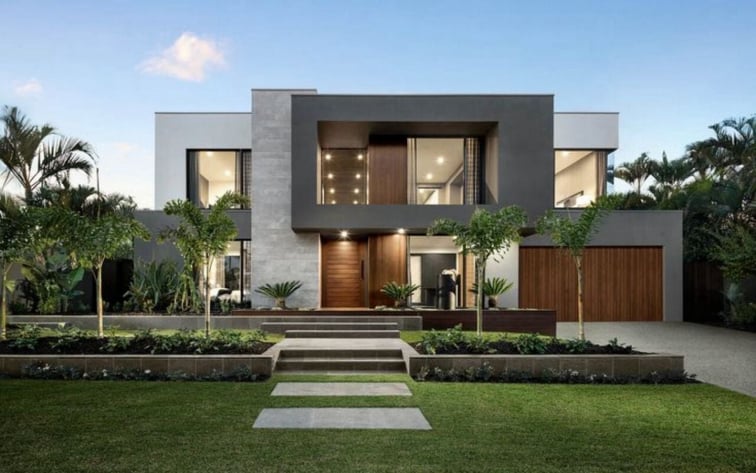Space or Floor Plan
The Space Plan is a Strategic, Conceptual Blueprint That Focuses on the Functional Arrangement and Allocation of Interior Spaces. It’s Like Creating a Work Map for How a Space Will Be Utilized and How the Different Functional Areas Will Interact. At Its Core, Space Planning Involves Assessing the Needs of the Occupants, Analyzing Available Space, and Ensuring Efficient Traffic Flow, Comfort, and Usability.
The Floor Plan is a Physical and Visual Representation of the Space in a Two Dimensional Layout. While the Space Plan is More About Strategy, the Floor Plan is About the Actual Design and Execution. It Shows the Arrangement of Walls, Doors, Windows, Furniture, Fixtures, and Other Interior Architectural Features at a Particular Level of the House of Interiors Building.
































